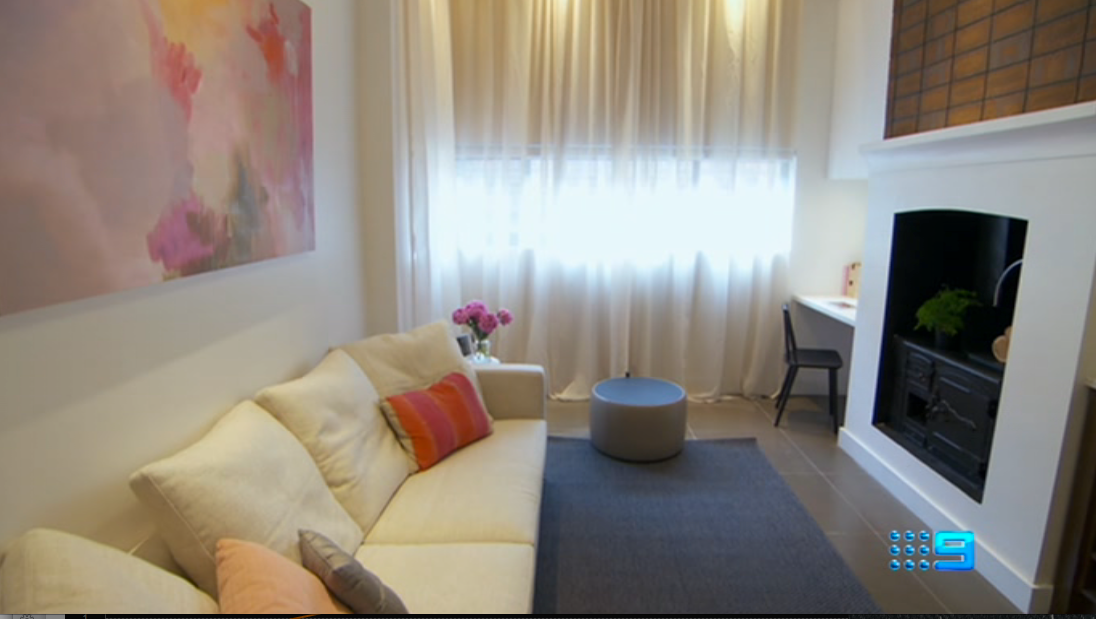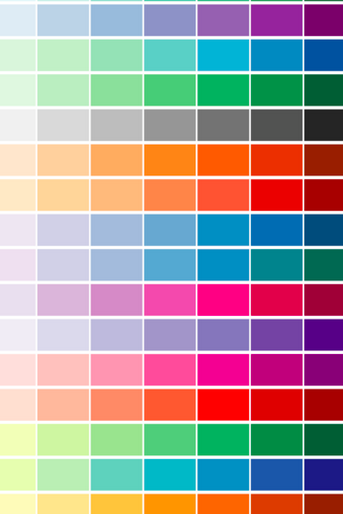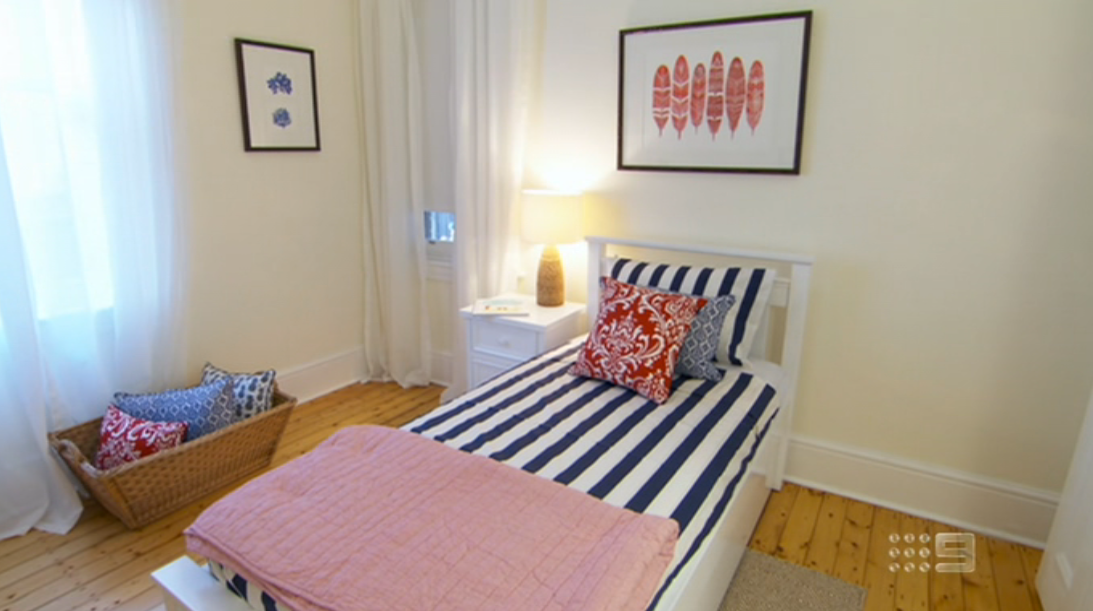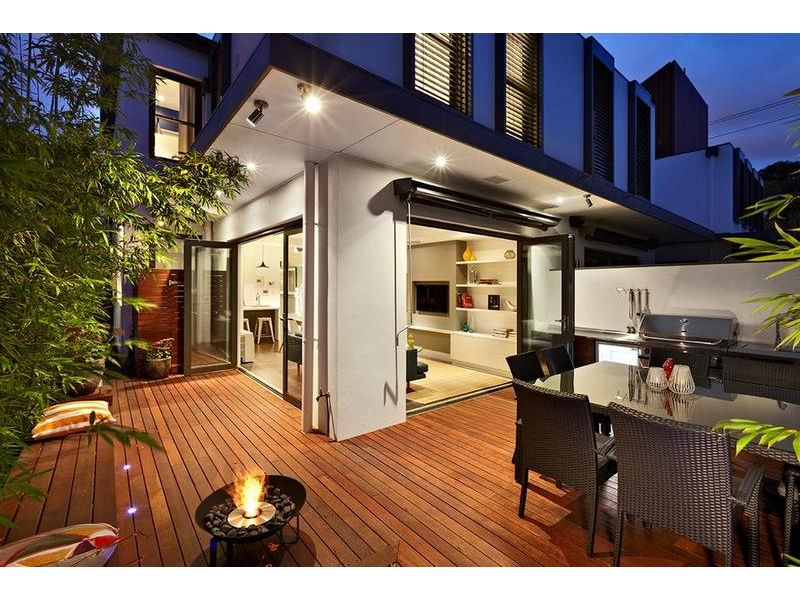Dan & Dani broke the drought and won the final The Block All Stars 2013 room reveal.
Phil & Amity – 23.5
Mark & Duncan – 20
Josh & Jenna – 21
Dan & Dani – 26

Dan & Dani broke the drought and won the final The Block All Stars 2013 room reveal.
Phil & Amity – 23.5
Mark & Duncan – 20
Josh & Jenna – 21
Dan & Dani – 26

| Phil & Amity | Mark & Duncan | Josh & Jenna | Dan & Dani | |
| Bedroom 1 | 19 | 21.5 | 22.5 | 14 |
| Bedroom 2 | 23 | 24 | 21.5 | 20 |
| Bathroom | 22 | 24 | 25 | 24 |
| Lounge | 26 | 18 | 18.5 | 25 |
| Kitchen | 28.5 | 23 | 29.5 | 25 |
| Classic | 23.5 | 20 | 21 | 26 |
| TOTAL SCORE | 142 | 130.5 | 146.5 | 134 |

The Home Journal, an online magazine will be launched on the 20th by Dani
“All the things I love – room dressing, colour palettes, architecture.. ”
Can’t wait to check it out.

Phil & Amity won the second The Block All Stars 2013 room reveal with their amazing kids bedroom. Winning $10,000 from ING
Phil & Amity – 26
Mark & Duncan – 18
Josh & Jenna – 18.5
Dan & Dani – 25

UPDATE – It’s Mark who is leaving The Block and Dale is stepping in
There’s been a lot of speculation that someone is leaving The Block soon and we’re about to find out next week.
What would cause someone to leave in an ambulance? An accident, breakdown from stress, exhaustion from too many days without sleep?
Who do you think leaves the block 2013? Amity, Phil, Dan, Dani, Josh, Jenna, Mark or Duncan?
Will they be gone for good?
What are the rules about what happens next?
Guess we’ll find out soon enough. Stay tuned.

SOLD for $1,440,000 by RT Edgar
Competitive creativity, focused by the spotlight of ‘The Block‘, has produced a brilliant outcome throughout this Victorian terrace. A home where the prominence and profile of the TV show is matched by a position that will ensure lifestyle success long after the cameras have left. Inspired ideas by Dan and Dani, who responded best to the demands of the contest, add a designer edge to a totally transformed tri level floor-plan.
Living/dining areas which link seamlessly on North and West aspects to decked outdoor entertaining surroundings are complemented by a state-of-the-art kitchen where an island bench, soft closing cabinetry and stainless steel Miele appliances illustrate a total commitment to quality.
A generous downstairs bedroom adds light filled luxury to three upstairs bedrooms, including a main bedroom with sublime ensuite and balcony views and a central bathroom of benchmark quality. Above, an inviting study and rooftop retreat with unforgettable outlooks complete sensational spaces.
Ground floor powder room, automatic blinds, cafe awning, barbeque kitchen, solar panels and external access to the courtyard lead a huge list of extra attractions just moments from South Melbourne Market, Clarendon Street and city trams.
See all the photo’s and full details on Thehomepage.com.au